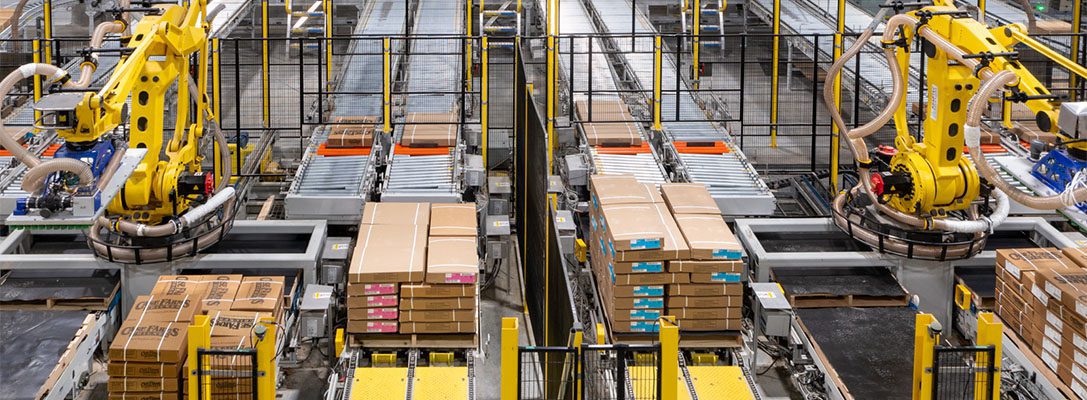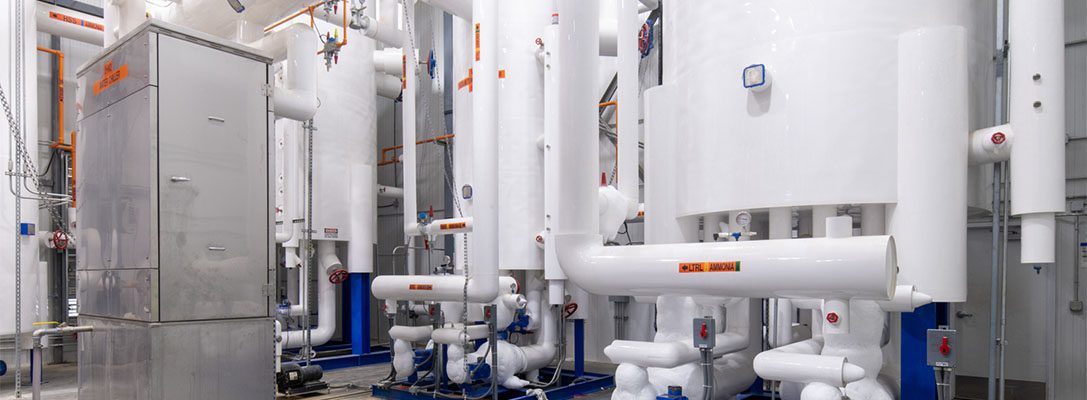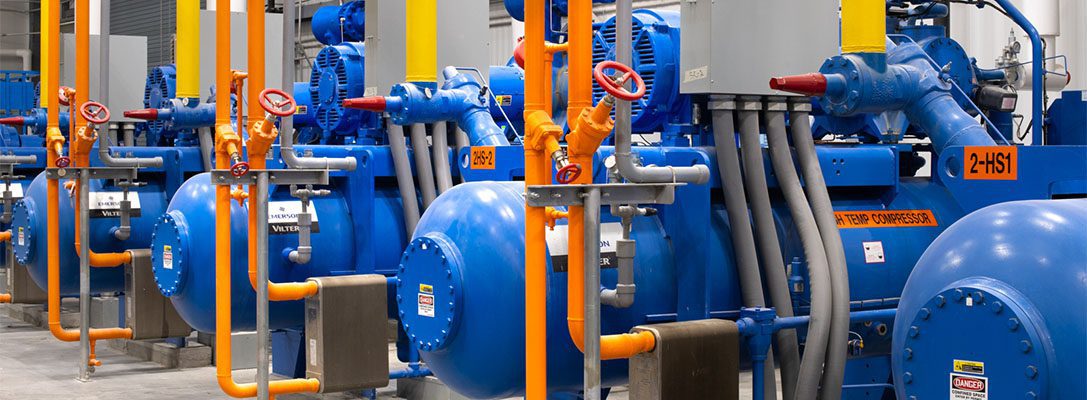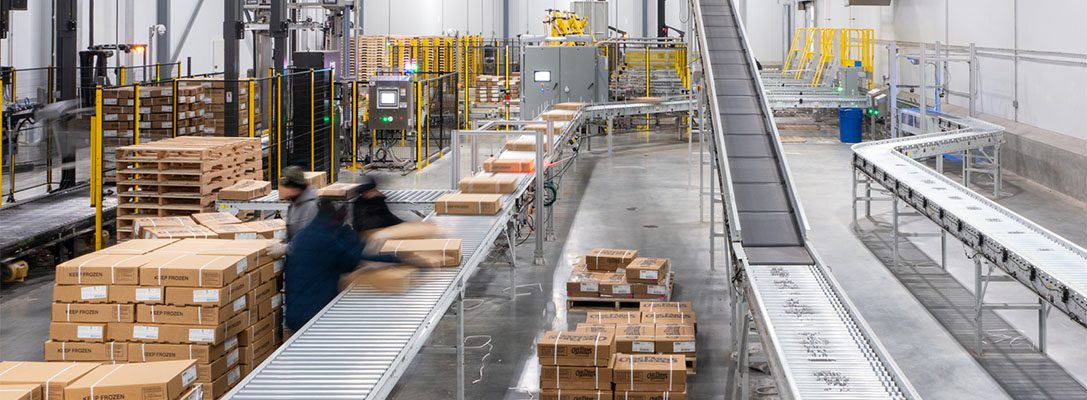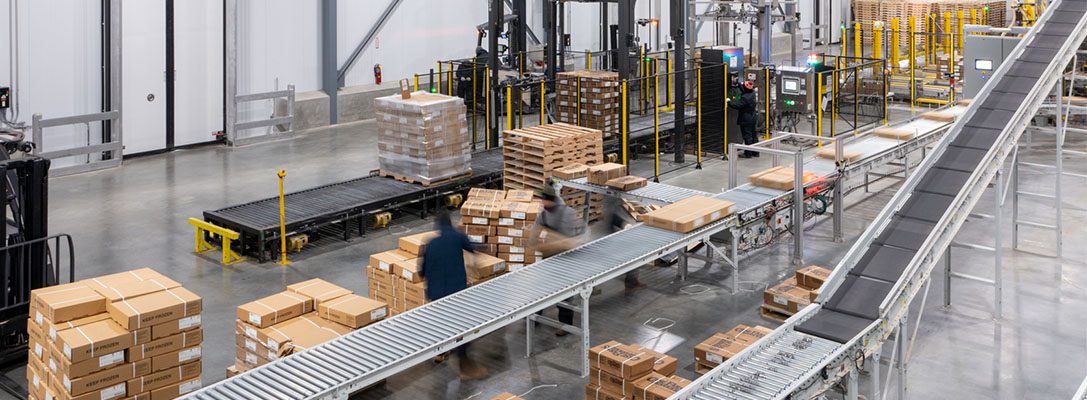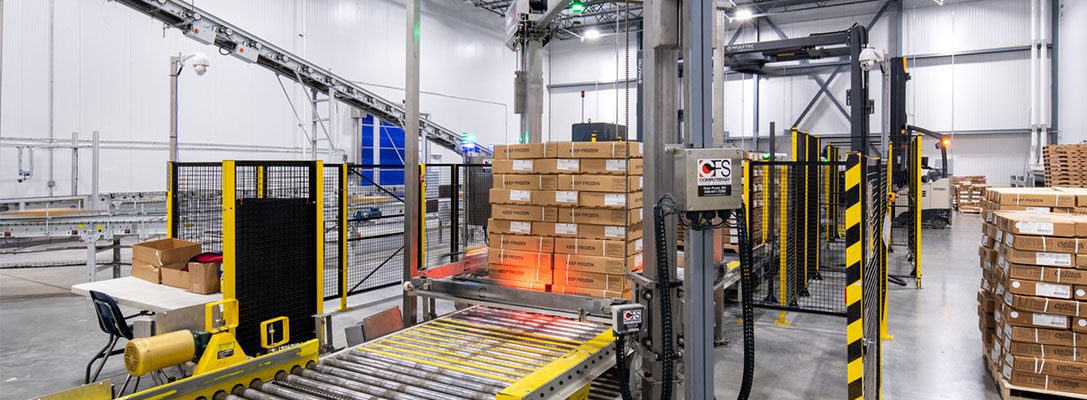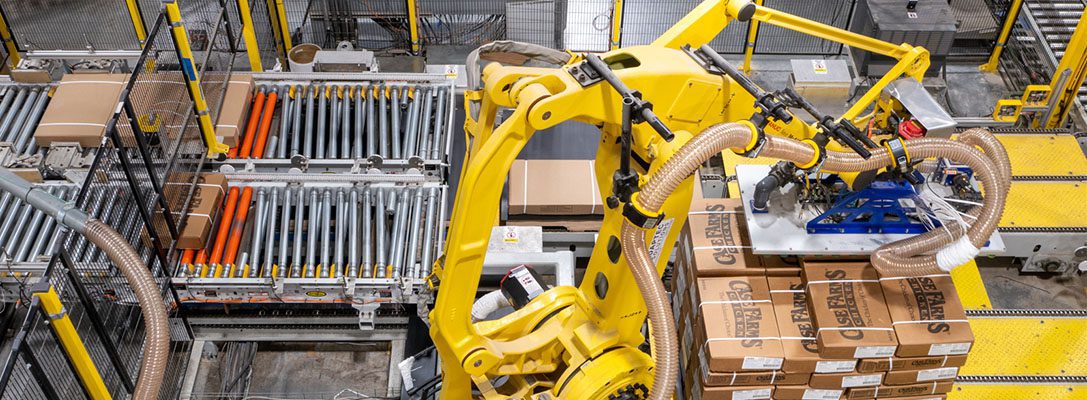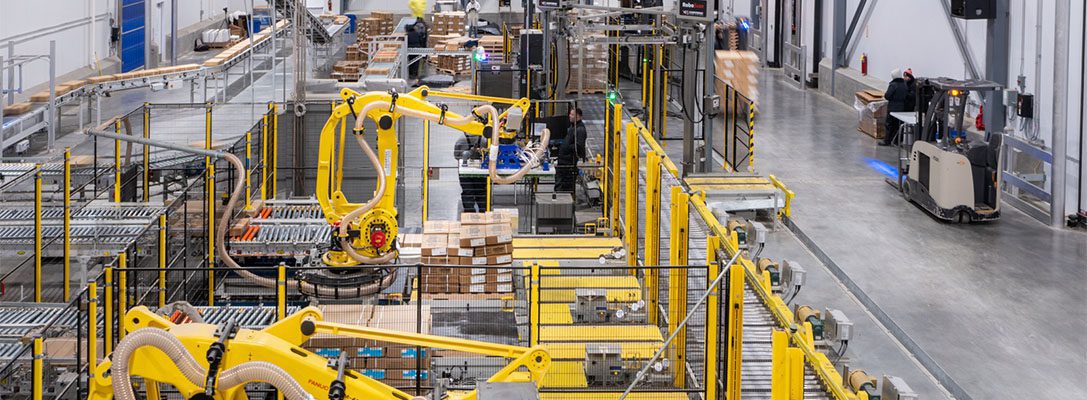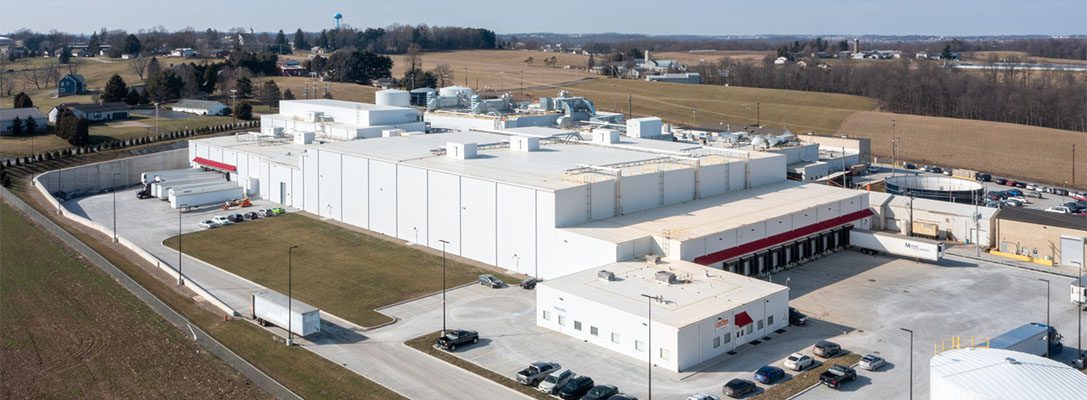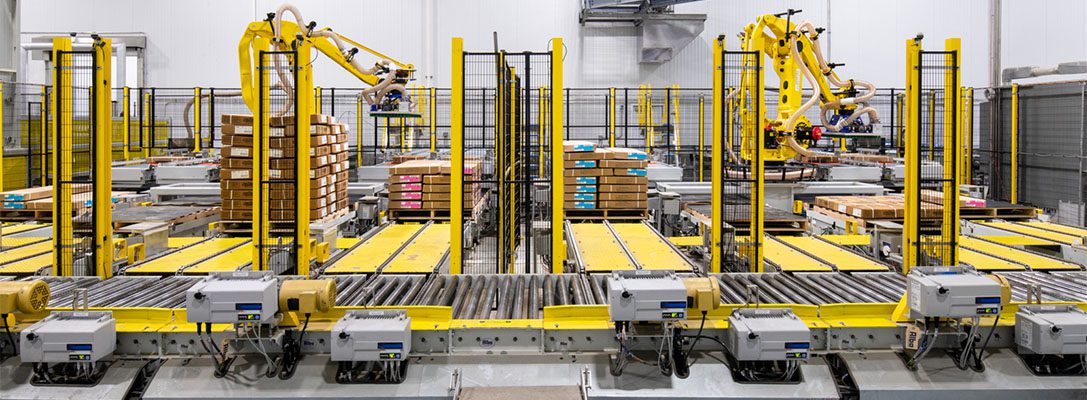Manufacturing
Case Farms – Winesburg, OH
Winesburg, Ohio

CASE STUDY details
The success of Primus’ design-build project for Case Farms in Dudley, NC led to this project in Winesburg, OH. Like Dudley, this project featured two phases that took place simultaneously.
Phase 1:
- New Engine Room
- 36,000 SF chicken processing facility with interstitial space
- Access corridor
- Processing utility areas
Phase 2:
- 138,000 SF
- -33° automated carton freezing solution
- Palletizing area
- Wet cooler dock
- -10° storage freezer
- Loading dock and additional support spaces
- Supporting office
The project was located on a former strip mine. Overburden from these mines was buried on site. The resulting mine spoils were discovered during site work. Primus dug out the spoils and rehabilitated the ground to make it safe for construction. The site’s elevation change was also challenging when it came time to design the retaining wall. Primus re-designed the wall five times to get Case Farms the best value. The final design featured three types of retaining wall: poured in place concrete, beam and lagging, and modular block.
The facility processes about 2.3 million pounds of chicken per week, or about 520,000 pounds a day.
