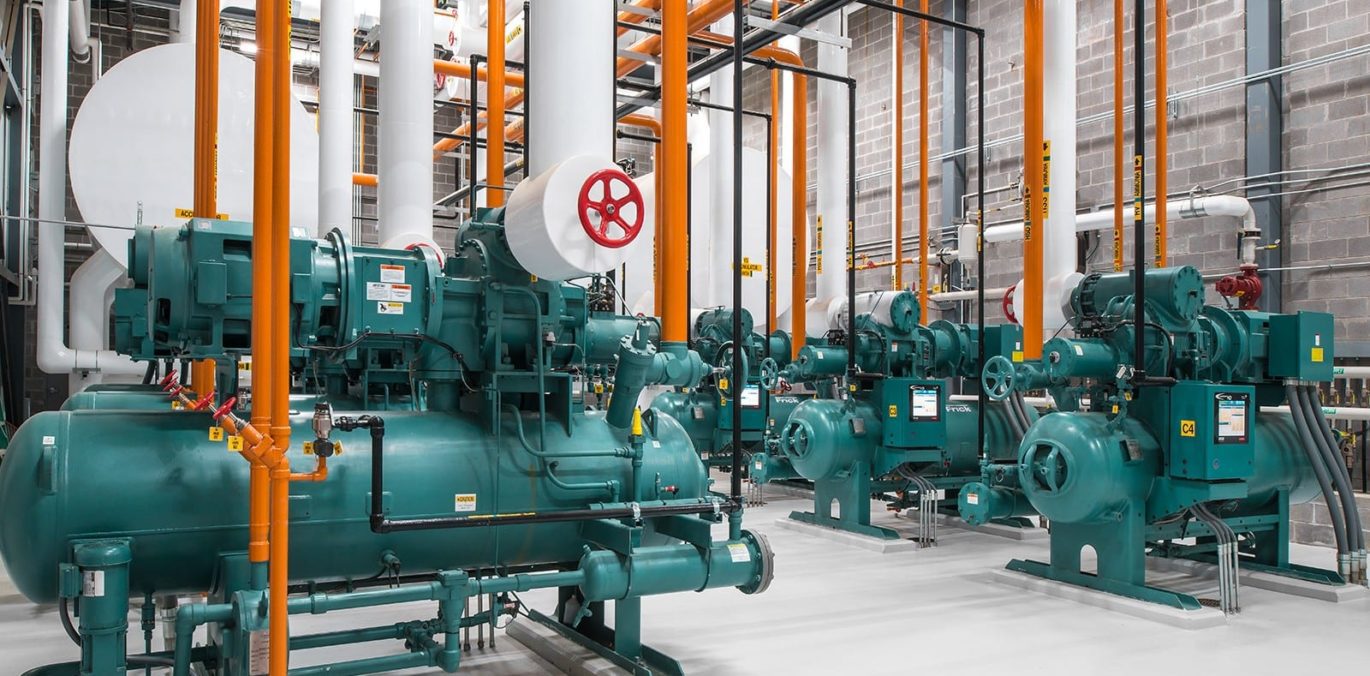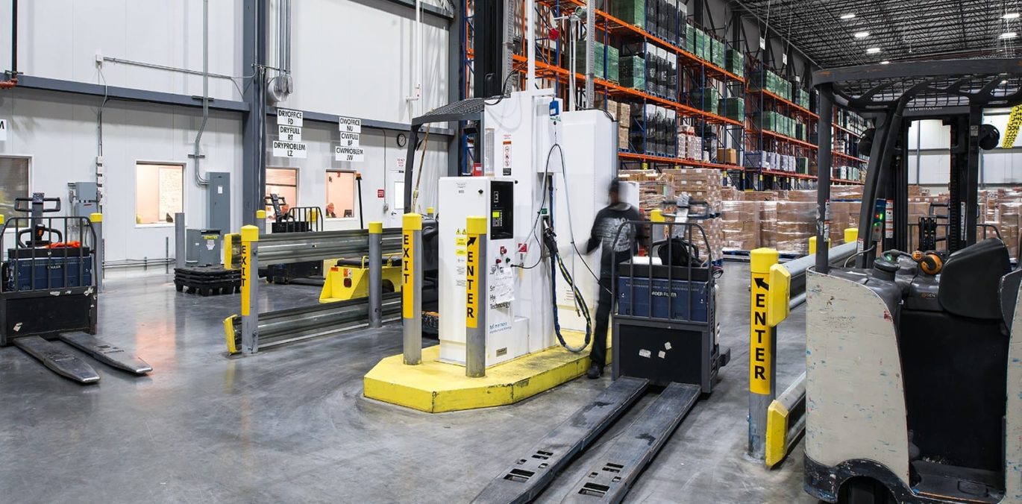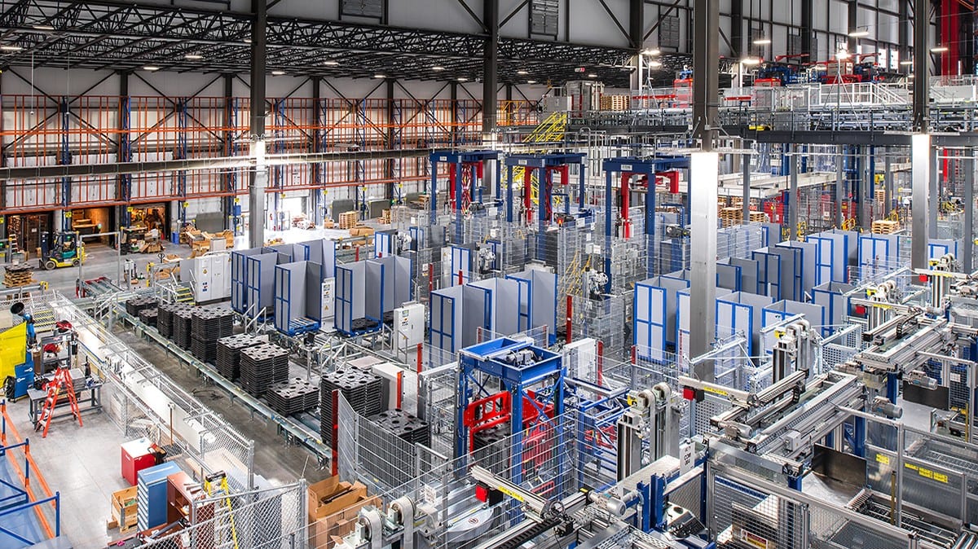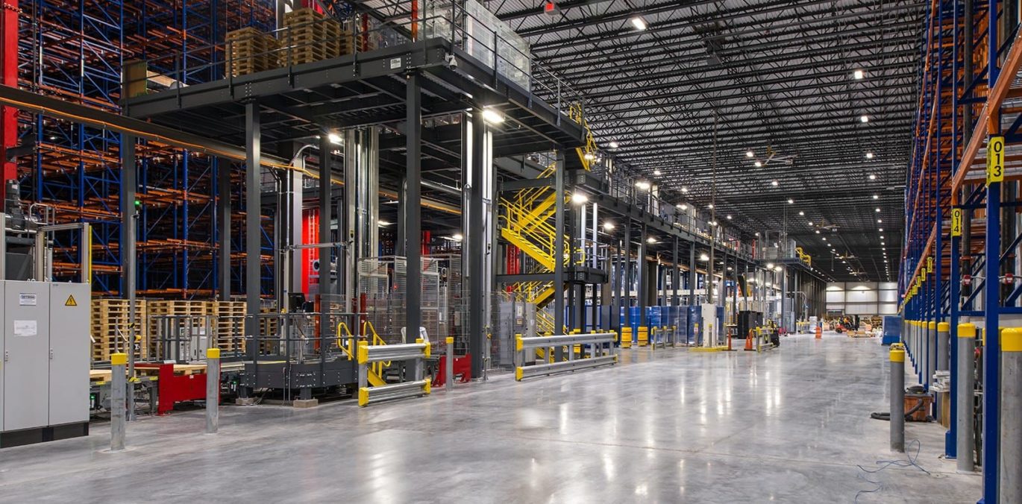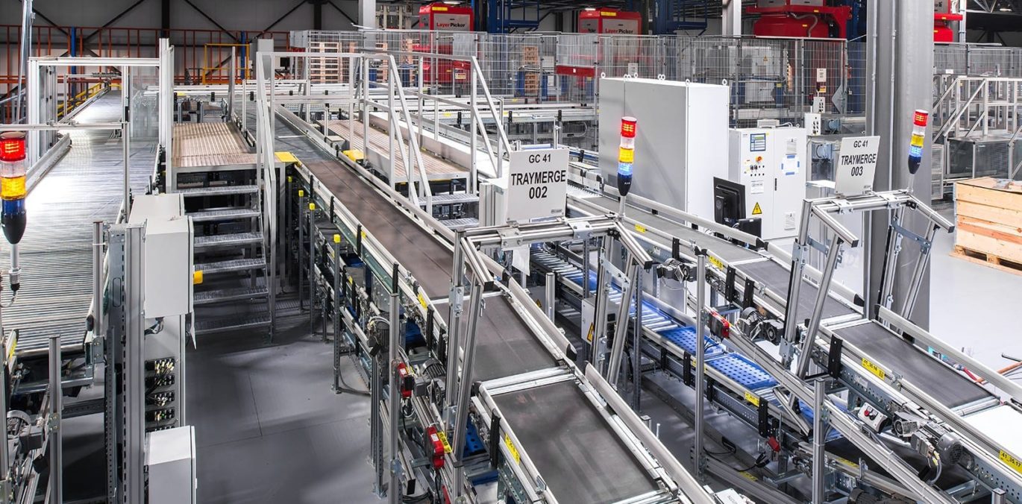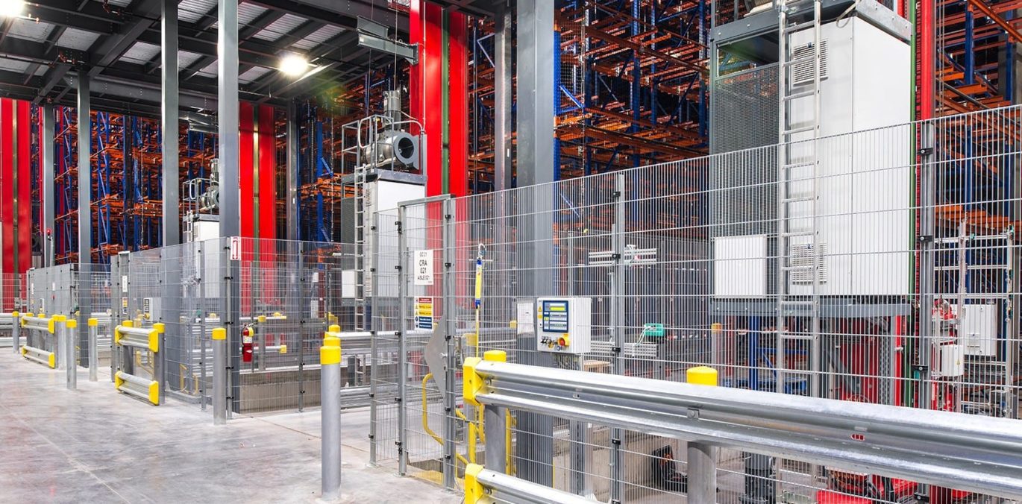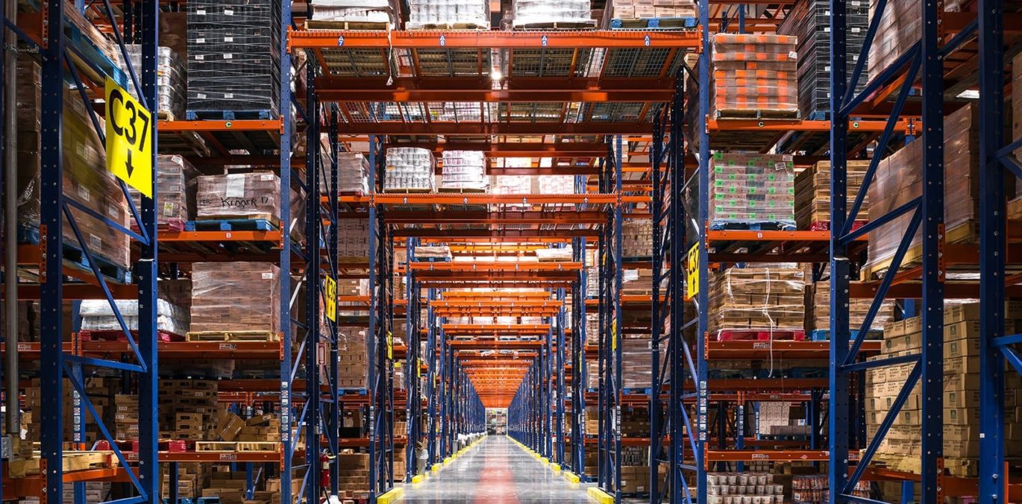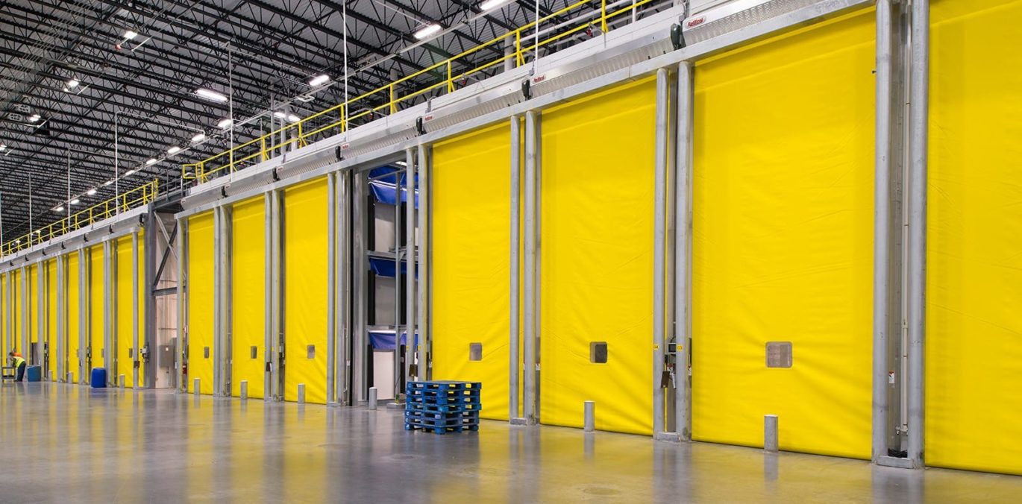Grocery/Food Service
Kroger
Forest Park, Georgia

Project details
When Kroger was ready to expand its existing operations in Georgia, South Carolina, Alabama and Tennessee, it selected Primus to provide design-build services on a 1,177,000 SF distribution campus on the former Ft. Gillem Army base in Forest Park, GA. The Kroger Distribution Complex is comprised of eight buildings/areas. This project achieved LEED Gold. Highlights include:
Building A
At 734,000 SF, Building A is the largest facility in the complex. Features include:
- -10° & 0° freezers
- 35° refrigerated warehouse
- 55° warm produce storage area
- 18 banana ripening rooms (with room for 10 more) featuring computer-controlled ethylene release capabilities
- Material handling equipment area dedicated to maintenance and storage
- Over 90,000 SF of office/support space
- Refrigeration-ammonia engine room
- 4 forklift hydrogen fueling stations
Building B
This 283,000 SF dry grocery facility, connected to Building A, is 85’ tall. It features a fully-automated Witron sorting and retrieval system for full pallets. There is also an OPM (Order Picking Machinery) area breaks full pallets into individual cases and loads pallets per specific Kroger store, per specific aisle in each store.
Building C
This hydrogen fuel storage area runs hydrogen underground to four fueling stations in Building A.
Building D
This 42,200 SF vehicle maintenance and salvage building features a 10-truck, full-service garage and a 20-door cleaning station with robots that power wash the truck interiors.
Building E
This truck fuel island has six diesel-fueling stations.
Buildings F & J
The Kroger complex features two pump houses for 100% system redundancy to ensure fire safety.
